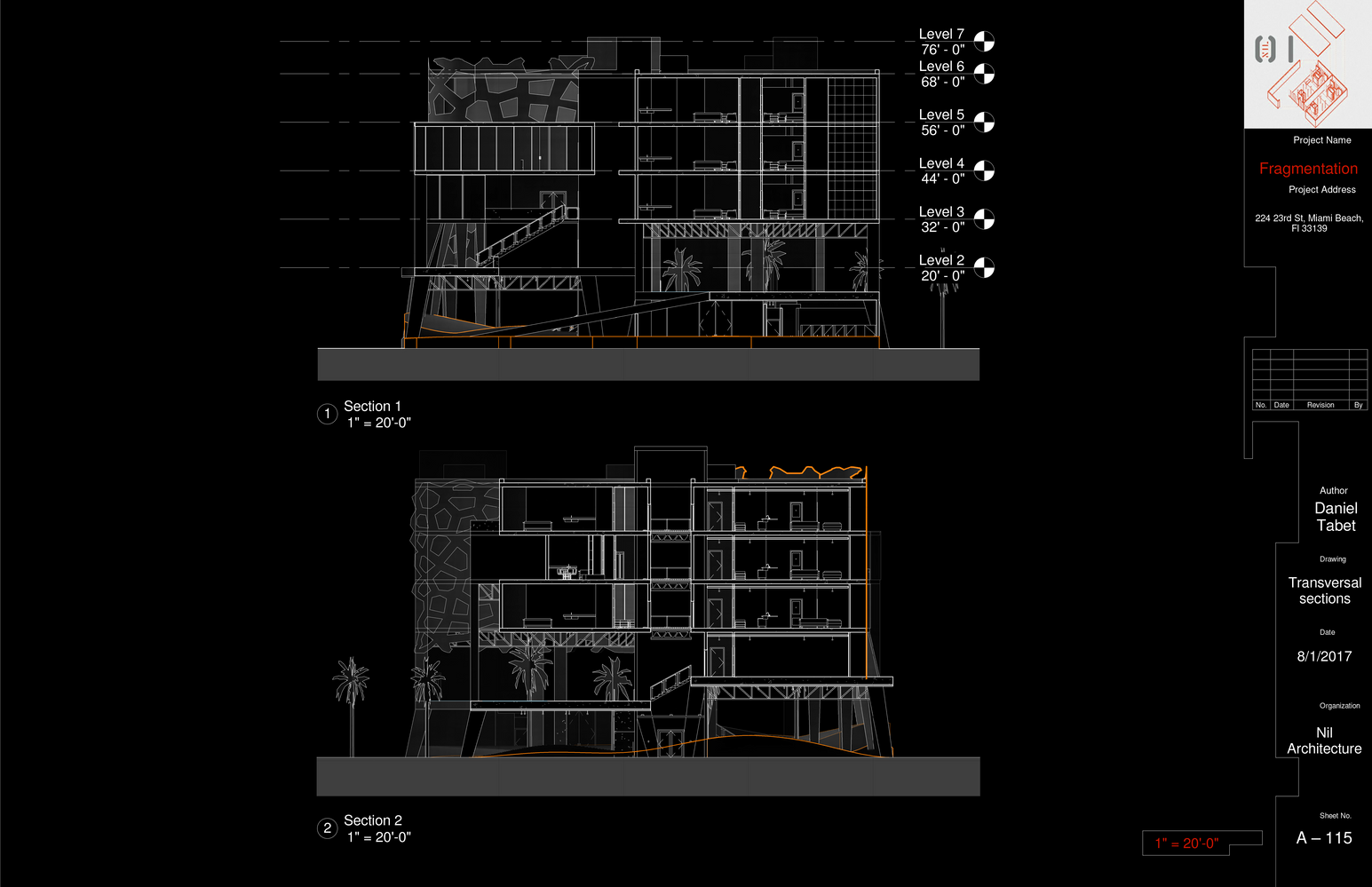
Fracture
MIAMI BEACH
08 / 06 / 2017
A façade study wrapped around a residential tower floating over a green public space



Starting at the base, the initial design was broken up into four relative quadrants where program and form would be exhibited in two contradicting ways. This means that both sites were halved, where one portion would exhibit a skin scenario to moderate the heat gain and glare reduction, the other half would rely on the over-arching geometry in a brutal piercing statement. At the base of each structure, the ground floor is entirely swept open from the beginning, being replaced by a fabricated topography that rolls its way around the legs of the structure creating an interesting play on the existing landscape. The intention of this movement Is to become engaging on sight of the area, aiding in raising the ground level to meet flood standards and to become a place to sit, run, skate, train and incorporate yourself into.
Moving forward, on the ground level, retail spaces have been inserted to aid in the engagement theorem. These stores will also provide the tenants with the ability to have an incredibly convenient experience while inhabiting the above spaces. These above spaces will be cut into parts where communal balconies and terraces take over. Private balconies will also be introduced into the mix allowing for more seclusion where needed. Wrapping this structure would be the structural façade that provides glare protection and heat reduction for the northern and southern spaces. This façade will resemble a voranoi sequence. When these parts to the ensemble, the building becomes an interesting playground of geometry and design.















